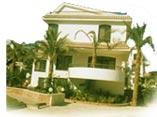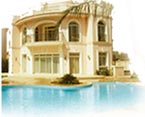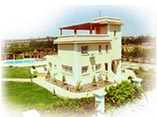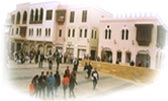
|
|||||||
|
|
|
|
|
||||
 The Project is compound of peculiar villas on an area of 10 feddans holding 40 villas with total built area of 28800m2 . Each villa has a special garden in addition to an amusement zone with swimming pools, gardens, fountains and a mosque. To skip to photos click here |
 The Project includes a number of patterns with a total area of 71400m2 and built area of 38700m2 holding 59 villas, in addition to private swimming pools, amusement area, gardens, fountains and a mosque. To skip to photos click here |
 The Project contains land plots of area between 1, 2 and 4 faddans with a total area of 500 faddans. Each plot has a swimming pool surrounded by gardens, pergolas, a barbecue area, and a garage. It also contains a horse riding club, a cafeteria, a commercial area and a mosque. To skip to photos click here |
 The Project is a commercial district consisting of a group of buildings not exceeding 2 floors. In a way reflecting the Islamic Architecture with Khan Ek-Khaliely spirit in its zigzag paths. The project contains 1000 shops including administration units and artistic studios with total area of 44523 m2 . To skip to photos click here |
||||